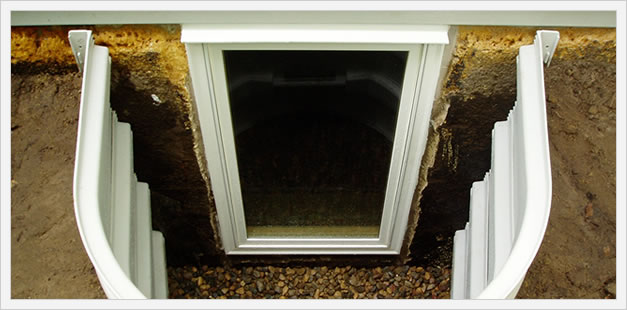
| INSTALLATION BASICS | GUIDE TO INSTALLERS | TYPES OF INSTALLATION | REPLACEMENT CALCULATOR |
You Are Here : Home : Egress Window Installation Cost
Egress Window Installation Cost
Egress window installation cost starts at around $2,000 (do it yourself installation would obviously be much less expensive, but this project requires moderate to advanced home improvements skills) and tops out around $5,400. This cost estimate includes everything you will need to install the egress to code, but leaves out the cost of the actual window (which we estimate at $300 to $600 for the window itself). For total project pricing, explore out replacement window calculator.
Price Range: $2000 - $5,400
Step 1: The Exterior Hole
The exterior area outside where the egress window will be placed must be at least 36" by 36" (a completely unencumbered space) - enough room for a child or adult to exit or for emergency personnel to enter in case of a fire or other emergency. How difficult this task is depends on the exterior landscape and how low or high the position of the egress is compared to ground level. Sometimes, there can be a very gradual slope down into the egress and other times a backhoe or earth mover will have to be used to dig out the earth from the basement wall to excavate and clear sufficient space for a 3 foot by 3 foot space.
Price Range: $300 - $800
Step 2: Insert The Window Well
Once the outside area is cleared, a retaining structure such as a window well has to be inserted into the space in order to secure the earth and protect the space. Some projects can step it down gradually using wood, concrete, tiles, etc. This is the part of the project that can get very creative with high end materials that can make an amazing looking space (and greatly elevate the project cost). Other projects will require a hard plastic prefabricated window well - this is one of the most affordable options.
Price Range: $500 - $2000

Step 3: Create The Opening In The Basement
This is arguably the most complicated step in this window installation process. The opening must be made in the wall of the basement. The level of difficulty will be based on the wall material and location for the opening. Special care must be taken not to hit any electrical or water pipes that may be located inside the walls. This is where hiring a professional contractor can certainly come in handy.
Price Range: $600 - $1,200
Step 4: Frame The Window
With a large hole in the wall, the window must be framed out to actually hold the window. This rough opening must properly support a double casement or double hung window. There are different requirements for different windows; casements must be at least 20"W x 24"H, horizontal sliders must be at least 48"W x 48"H, double hungs must be at least 36"W x 60"H. Check with your local contractor for specific codes that apply to window sizes.
Price Range: $400 - $1000
Step 4: Insert & Secure The Window
The last step is probably the easiest; to actually insert and secure the window into the opening. This process is basically a full frame installation and should involve a sill pan, proper leveling, shimming, insulation, caulking etc.
Price Range: $500 - $1000